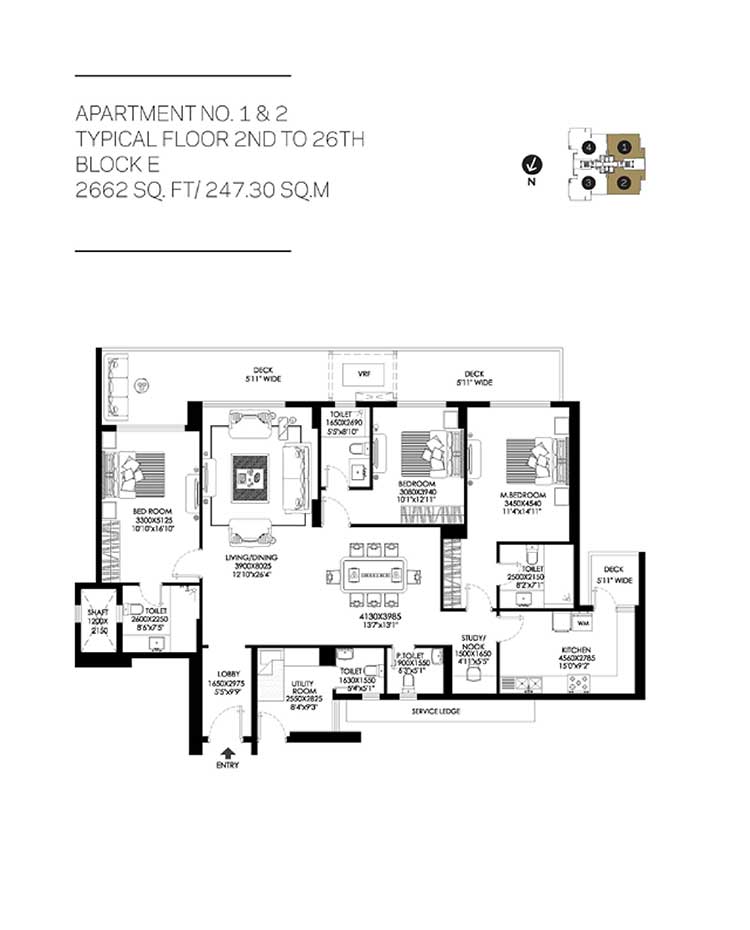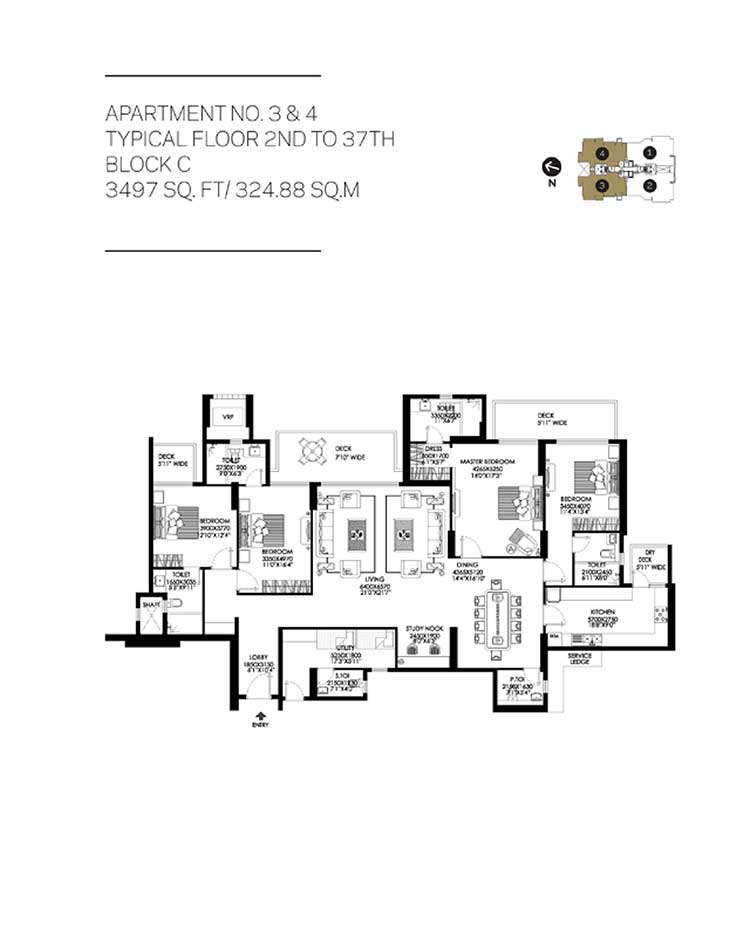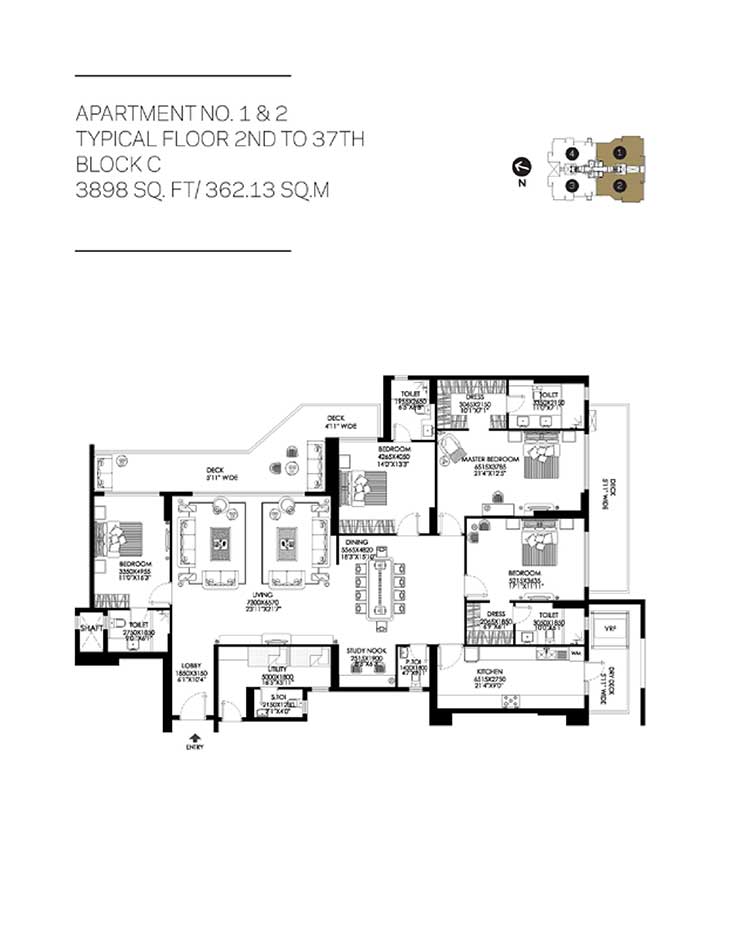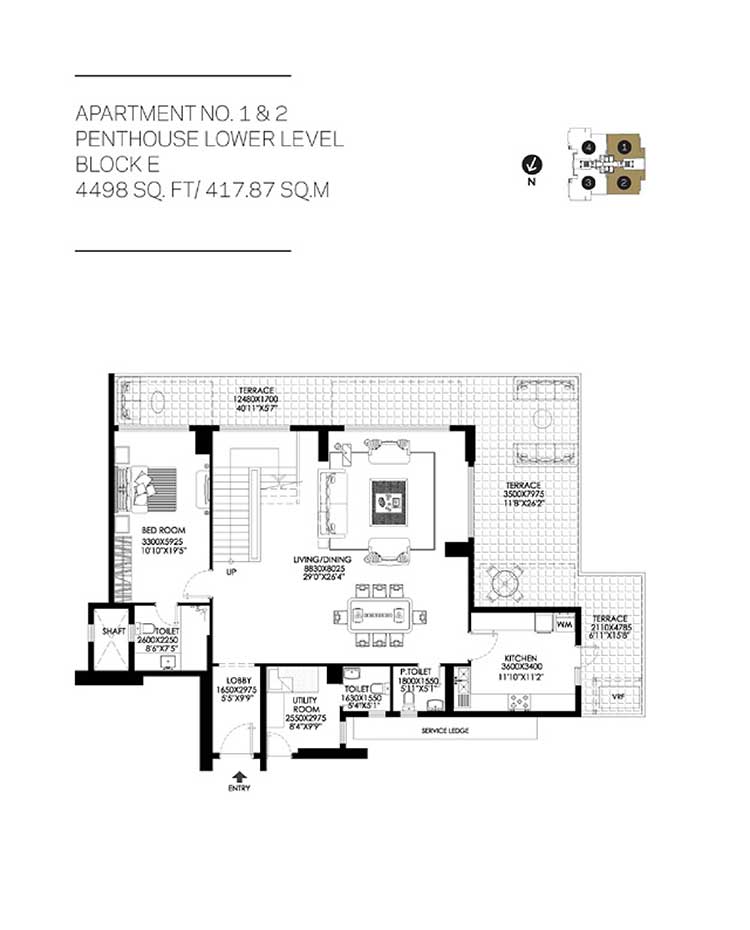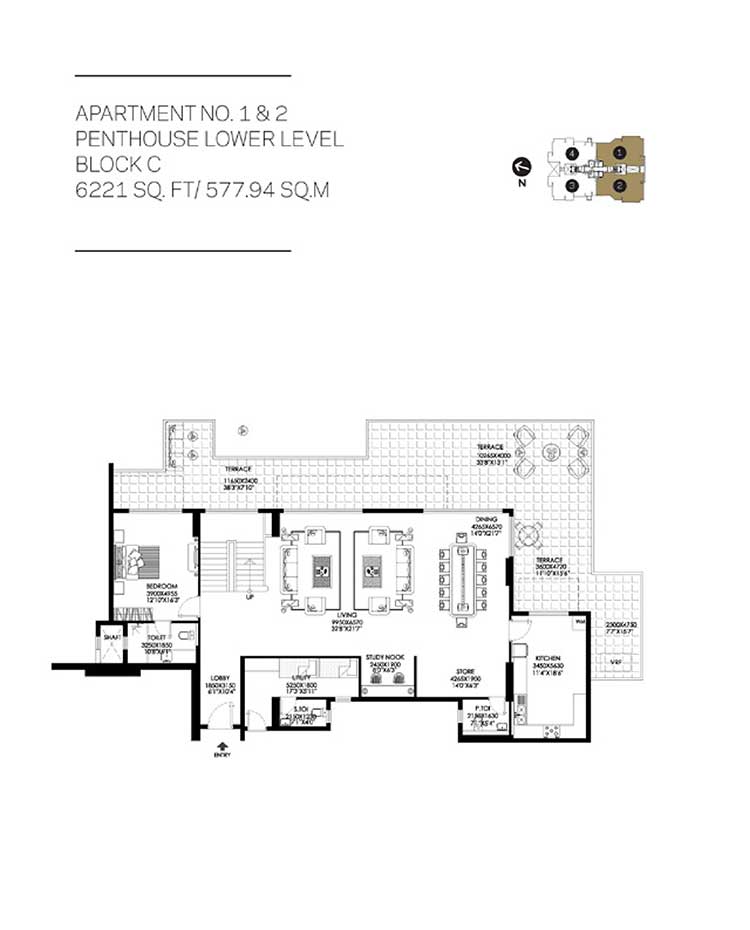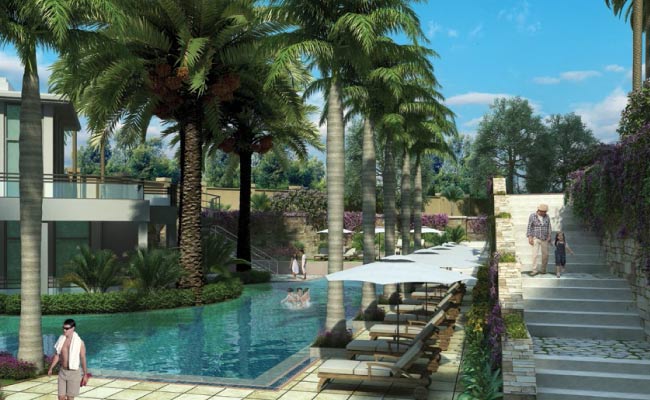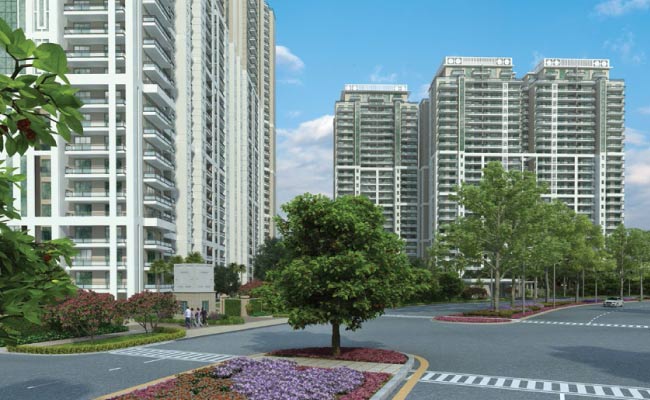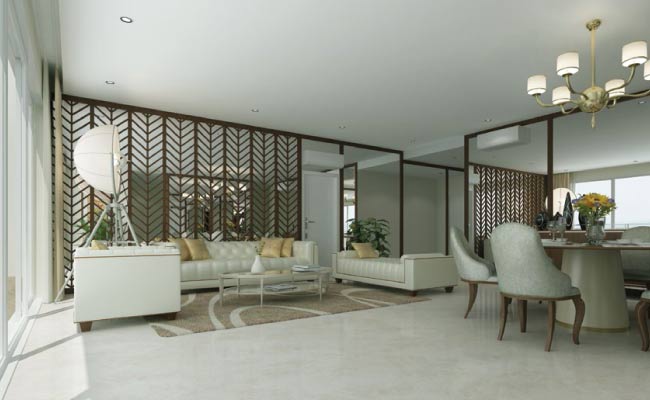Six stunning towers set the stage for an exquisite lifestyle. The Crest marries classic and modern design in timeless harmony. Its interior is equally spectacular, with well-appointed, spacious three and four bedroom apartments and private balconies that overlook a beautifully landscaped complex and the radiant city skyline
DLF Crest Gurgaon Price
| Bedrooms | Size (Sq.Ft.) | Basic Price |
|---|---|---|
| 3BHK + SQ | 2662 | ₹ 4.5 Cr* |
| 4 BHK + SQ | 3081 | On Request |
| 4 BHK + SQ | 3497 | On Request |
| 4 BHK + SQ | 3898 | ₹ 7.8 Cr* |
| 5 BHK + SQ (Penthouse) | 4498 | On Request |
| 5 BHK + SQ (Penthouse) | 6221 | On Request |
* Prices mentioned above are for reference only, Actual price may vary as per location.
* BHK - Bedroom, Hall & Kitchen, SQ/SR - Servant, ST/STD - Study, T- Toilet.
* Above mentioned area is Super built-up area.
DLF Crest Gurgaon Floor Plan
DLF Crest Gurgaon Amenities
- Structure designed for the highest seismic considerations of zone-V, against zone-IV as stipulated by the BIS codes, for better safety.
- Air conditioned apartments (including the kitchen and the utility room but excluding the toilets) with energy efficient VRF system by LG.
- Air-conditioned entrance halls and lift lobbies.
- Eco friendly environment with proposed rain water harvesting system to recharge aquifer, and use of metered treated water from STP for flushing and horticulture.
- Metered water supply for individual apartments.
- Heated water supply through branded geysers by Venus in toilets, kitchens and additionally through solar water heaters in the kitchens.
- High speed passenger elevators by Kone with a speed of 4m/s in towers A, B & C and 3m/s in towers D, E & F with an additional service elevator in each core.
- Pressurized staircases, lift lobbies and lift shafts, for better fire safety.
- Double-glazed uPVC windows by Fenestato minimize demands on air conditioning and reduce sound pollution.
Location Advantages
- 5 mins from Paras Hospital
- 10 mins from Fortis Hospital
- 15 mins from Artemis Hospital
- 20 mins. From Medanta Medicity.
- 5 mins from Lancers International School
- 15 mins. from The Sri Ram School.
- 3 minutes from South Point Mall;
- 8 mins. from DLF Mega Mall;
- 15 mins. from DT City Centre on the "Mall Road".
- 5 mins from the Rapid Metro station at DLF5;
- 10 mins. From HUDA City Centre Metro station
- 20 mins. from National Highway-8
- 25 mins to South Delhi via Mehrauli-Gurgaon road
- 40 mins. from Connaught Place
DLF Crest Gurgaon Specifications
| Floor-to-floor height |
| 3.2 m |
| Living/ Dining/ Lobby/ Passages | |
| Floor | Imported Omani marble |
| Walls | Acrylic emulsion paint finish. |
| Ceiling | Acrylic emulsion paint with limited false ceiling. (extent as per design) |
| Bedrooms | |
| Floor | Branded laminated wooden flooring by Solera. |
| Walls | Acrylic emulsion paint finish. |
| Ceiling | Acrylic emulsion paint with limited false ceiling. (extent as per design) |
| Modular Wardrobes | Modular cabinetry by Paladar in all bedrooms except utility room. |
| Kitchens | |
| Floor | Kajaria anti-skid vitrified tiles. |
| Walls | Glass back splash up to 2'-0" above counter and Kajaria tiles/ acrylic emulsion paint in the balance areas. |
| Ceiling | Acrylic emulsion paint with limited false ceiling (extent as per design). |
| Counter | Black Galaxy granite |
| Fittings & Fixtures | CP fittings by Grohe, Double bowl sink by Franke with single drain board and Havellsexhaust fan. |
| Kitchen Appliances | Fully equipped imported modular cabinetry by Paladar with accessories by Jager and hob, chimney, oven, microwave, dishwasher, refrigerator and washing machine by Siemens. |
| Master Toilet | |
| Floor | Irish brown marble. |
| Walls | Dyna marble with a mirrored cabinet by Paladar. |
| Ceiling | Acrylic emulsion paint on false ceiling. |
| Counter | Irish brown marble. |
| Fittings & Fixtures | Shower partitions by Iguazu, duscted exhaust fan by Systemair and all accessories like towel rail/ ring/ toilet paper holder/ robe hook by Jager. |
| Sanitary ware/ CP fittings | Single lever CP fittings, health faucet by Grohe and wash basin & EWC by Duravit. |
| Common Toilet | |
| Floor | Omani marble. |
| Walls | Branded ceramic tiles by Somani and mirrored cabinetry by Paladar; backlit mirror in powder toilet. |
| Ceiling | Acrylic emulsion paint on false ceiling. |
| Counter | Irish brown marble with under counter vanity by Paladar. |
| Fittings & Fixtures | Shower partitions by Iguazu (except powder toilet), ducted exhaust fan by Systemair and all accessories like towel rail/ ring/ toilet paper holder/ robe hook by Jager. |
| Sanitary ware/ CP fittings | Single lever CP fittings, health faucet by Grohe and wash basin & EWC by Duravit. |
| Utility Rooms | |
| Floor | Ceramic tiles by Somany. |
| Walls & Ceiling | Oil bound distemper. |
| Toilets | Somany anti-skid tile flooring, ceramic tiles by Somany on walls, with conventional CP fittings & sanitary ware. |
| Air conditioning in the utility room by LG. | |
| Air Conditioning Loads |
| Proposed 8 HP to 14 HP for all types of typical apartments & 16 HP to 24 HP for the pent-houses (depending upon the size and the type of the apartment). |
| Security System |
| Secured gated community with access control at entrances and CCTV for parking area and entrance lobby at ground floor and basements. |
| Lift Lobby | |
| Lift Lobby Walls | Volacas marble/ wall paper/ mirror/ paint finish |
| Lift Lobby Floor | Volacas marble/ vitrified tiles of Kajaria make |
| Lift Lobby Ceiling | Acrylic emulsion paint finish/ veneer ceiling |
| Fire Fighting System |
| Synchronized firefighting system with sprinklers, smoke and heat detection system as per norms. |
| Community Recreational Facilities |
| Multi-purpose hall. |
| Health facilities like gymnasium with modern health equipment by Life Fitness. |
| Swimming Pool with change rooms. kids' pool. |
| Library/ reading room. |
| Indoor games facility like cards' room, pool table, etc. |
| Balconies | |
| Floor | Kajaria vitrified tiles |
| Walls & Ceiling | Exterior weather shield paint. |
| Doors | |
| Main apartment doors | Polished veneer solid core wodden door with 60 mins fire rating. |
| Internal doors | Painted flush door by Portillo. |
| Utility room door | Laminated solid core wooden door with 60 mins fire rating. |
| External Glazing | |
| Windows/ external glazing | Saint Gobain's high performance, low emissivity insulating double glass units encased within uPVC framing by Fenesta, ensuring a robust installation. |
| Electrical Fixtures & Fittings |
| Modular switches by Osum, all internal wirings (complete) and ceiling light fixtures in balconies, passage, kitchens and toilets. |
| Power back-up | |
| Blocks - A, B & C | Proposed 13KW to 24KW (depending upon the size & the type of apartment). |
| Blocks - D, E & F | Proposed 11 KW to 18 KW (depending upon the size & the type of apartment). |
Frequently Asked Questions
Here are the frequently asked questions that people enquired online before choosing a Dlf Crest Gurgaon. We have gathered the most crucial ones and answer here to help you in making the right decision.
About Developer
DLF was established in 1946, and after 7 decades, this brand is a real estate tycoon in India. It plays an important role in Gurgaon's urbanisation, from residential developments to commercial complexes, DLF builds a wide range of iconic landmarks. DLF build properties with an effective & conceptual way of thinking, which means their projects are innovative, modern, & creative at a great price.
Buy Apartment in DLF Crest Gurgaon
DLF Crest Gurgaon is among the high luxury residential apartments. This is a complex which does not need any introduction, it is a phrase of premium in itself. DLF Crest Gurgaon is a beautiful offering by DLF, providing a lifestyle that is only a dream for Gurgaon's residents. This construction spanned 8.82 acres of land with 6 shiny towers & 500+ residential apartments, including the penthouse. Overall, this is a perfect Buy Right Now property, it provides you with a desirable living address as well as maximum resale value in the future.


